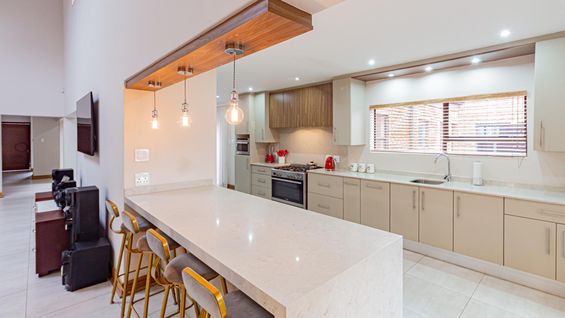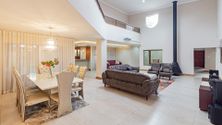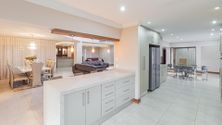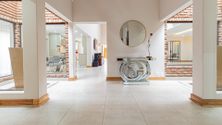| 5 Bedrooms Cul-de Sac Brick Beauty |
Stunning 5-bedroom double-story residence in the prestigious Sonneveld estate offers the epitome of luxury living.
On the ground floor, you’ll find three spacious bedrooms, each with its own en-suite bathroom. The master bedroom is a standout feature, described as "to die for," boasting ample space and exceptional design. The living areas on this level include two elegant lounges and a formal dining room, perfect for relaxation or entertaining guests. The heart of the home is a master chef open plan kitchen, seamlessly connected to the living spaces, designed with high-end finishes and ample room for culinary creativity.
Step outside to the entertainment area, where a sparkling swimming pool invites you to unwind, complemented by a soulful garden, offering unparalle relaxtion environmen next a built-in braai and a stylish bar—ideal for hosting memorable gatherings. The property also features a double garage, providing secure parking for two vehicles.
Upstairs, on the top floor, there are two additional bedrooms that share a well-appointed bathroom, along with a versatile TV/play space, perfect for a cozy retreat.
This property features a modern solar panel system, designed to harness the power of the sun for clean, renewable energy. The solar panels are strategically installed on the roof, maximizing sunlight exposure to ensure efficient energy generation throughout the year. This eco-friendly setup reduces the property’s reliance on traditional power sources, significantly lowering electricity costs while minimizing its carbon footprint.
This luxurious home combines sophistication, comfort, and functionality, making it an exceptional choice for those seeking an upscale lifestyle in Sonneveld estate.
Call us today and make this your family home.
ERF Size 1,553 m²
Building Size 400m²
Rates R1,200 per month
Home Owner Levies R1,000
|
|

Tony Sangwa
c. 0712200467
tony.sangwa@rawson.co.za
|





