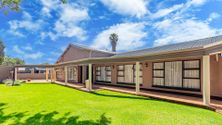| The Perfect Home Awaits In Dalpark Proper. |
Your Perfect Home Awaits in Dalpark Proper
If you're searching for a home that truly has it all—move-in ready, ideally located, and offering every comfort and convenience—look no further. This beautiful property, situated in the heart of the sought-after suburb of Dalpark Proper, is a hidden gem waiting for you to discover. Perfectly positioned near major shopping centres, healthcare facilities, and excellent schools (both public and private), this home offers easy access to the N17 highway, ensuring you’re always well-connected.
At first glance, the property may seem modest, but upon stepping through the elegant solid wood pivoted front door into the entrance hall, you'll immediately realise this home is anything but ordinary. The sellers have maintained this property with exceptional care, keeping it in pristine condition and ensuring that it is truly move-in ready. There’s no work to be done here—just the occasional maintenance of the swimming pool to keep it sparkling blue!
Home Features:
- Entrance Hall: The moment you walk through the front door, you’re greeted by an exquisite entrance hall, featuring beautiful stone-clad walls and tiled floors. It provides a welcoming space that flows seamlessly into both the formal lounge and the hallway.
- Formal Lounge: As you enter the spacious, open-plan formal lounge, you’ll be immediately struck by the impressive raised ceilings that add height and grandeur to the room. This feature allows natural light to flood the space, creating a bright and airy atmosphere throughout the home.
- Dining Room: The open-plan dining area is perfect for hosting family and friends. With direct access to the kitchen, formal lounge, and TV room, this space is designed for easy entertaining and comfortable living.
- TV Room: Located at the front of the home, the TV room offers a perfect view of the front gate and garden, providing peace of mind and privacy. The room enjoys ample sunlight, particularly in the winter months, making it a cozy retreat.
- Kitchen: The kitchen is a true standout feature, beautifully designed with a blend of functionality, style, and unique craftsmanship. The open-plan layout boasts stunning feature walls, a hob, under-counter oven, and an extractor fan. There is plenty of space for a second dining set, making it ideal for large family gatherings or casual meals.
- Scullery: Leading off from the kitchen, the separate scullery offers ample space for fridges, washing machines, and other appliances. Additionally, the scullery has a large built-in pantry cupboard, keeping everything organised and easily accessible.
- Passageway: The hallway provides access to the guest toilet, the first family bathroom, and the four spacious bedrooms.
- Guest Loo: A convenient and well-placed guest loo features a separate toilet and basin, providing added convenience for guests.
- Family Bathroom: The modern family bathroom is spacious and well-appointed, featuring a shower, bathtub, and basin. It's perfect for accommodating the needs of the entire family.
- Bedrooms:
- First Bedroom: Currently used as a study, this room is versatile and could easily serve as a bedroom. It features laminate wooden floors and ample built-in cupboard space.
- Second Bedroom: A generous-sized room with beautiful laminate flooring and plenty of built-in cupboard space.
- Third Bedroom: This room is also spacious and features laminate flooring, along with large built-in cupboards, ensuring plenty of storage space.
- Main Bedroom: The very spacious main bedroom is a true retreat. It has a beautiful flow and feel, with stunning laminate flooring and plenty of built-in cupboard space. The room also boasts its own modern, full en-suite bathroom, complete with a shower, bath, basin, and toilet. It's the perfect private sanctuary.
Outdoor Features:
Stepping outside, you'll be delighted by the well-maintained backyard, complete with a sparkling swimming pool and a bespoke entertainment area. The entertainment space features a built-in bar and braai area, perfect for hosting guests or relaxing with family on warm summer evenings.
Carport and Garage: On the opposite side of the pool, there’s a triple carport, which leads to an automated triple garage. The garage is large enough to house multiple vehicles, and it includes a small bonus work and tool area on the side, perfect for staying organised and tackling DIY projects.
Staff Quarters and Lavatories: The staff quarters, including separate lavatories, are discreetly located at the rear of the property, behind the garage. This layout ensures privacy for the homeowners while providing comfortable accommodation for staff.
This stunning property truly is a once-in-a-lifetime find. It offers an unbeatable combination of style, functionality, and convenience, making it the ideal place to call home.
If you’re ready to make this gem your own, don’t hesitate to reach out for more information or to schedule a viewing of this breathtaking home. We look forward to showing you around and helping you take the next step toward making this dream home yours.
ERF Size 1,077 m²
Building Size 306m²
Rates R1,440 per month
|
|

Wouter Oelofse
c. 0728910055
wouter.oelofse@rawson.co.za
Michael Coss
c. 0834825234
michael.coss@rawson.co.za
|





