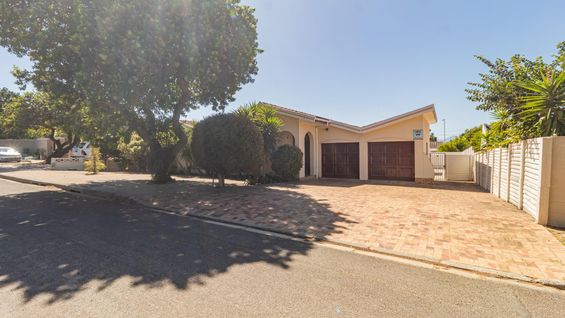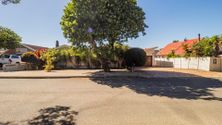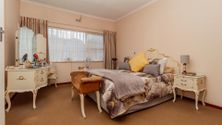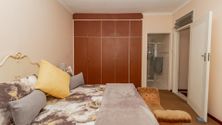| THE PERFECT FAMILY HOME WITH ENDLESS POSSIBILITIES! |
Nestled in a cul-de-sac in the leafy and popular suburb of La Rochelle, this beautiful and well-
maintained home is ideal for building memories with your family.
Entrance hall leads to lounge area with fireplace, and dining room area which all have knotty pine
ceilings. All these floor areas are tiled which flow through the passage, kitchen, and family or TV
room. The lounge has aluminium windows with burglar bars.
There are two separate rooms leading from the family or TV room. Can be utilised as 2 x studies, or
a study and fourth bedroom. All these floor areas are tiled and have knotty pine ceilings. Both
rooms have aluminium windows with burglar bars, and built-in cupboards in the one room.
Aluminium sliding door and windows with security gate from family or TV room leads out to a paved
patio area which is under roof with a built-in braai place. Ideal area for entertaining and outdoor
living. This leads to the back garden area. Security gate at the braai patio area for additional
security.
Main bedroom is carpeted with built-in cupboards. Full en-suite bathroom with bath, shower, toilet
and washbasin. Bathroom walls and floors tiled with fitted blinds. Aluminium windows with burglar
bars. The main bedroom faces north, which is ideal for the sunny winter days.
The second and third bedrooms are carpeted with built-in cupboards. Aluminium windows with
burglar bars, both north facing, which is ideal for the sunny winter days.
Family bathroom is a full bathroom, with a shower, bath, toilet and washbasin. Floor and walls are
tiled, with fitted blinds. Aluminium windows with burglar bars.
Beautifully renovated kitchen with built-in cupboards, granite tops, undercounter oven, hob and
extractor fan. Place for double door fridge. Point for washing machine. Floor and walls are tiled.
Aluminium windows with fitted blinds. Kitchen door leads out to the backyard area which has a
cement slab. Security gate at kitchen door. From here access to the double garage which is
automated garage doors.
Entire back and sides of the property are enclosed with vibacrete walls. Garden area at the back of
the property has flower beds with trees and shrubs. The largest part of the back garden area has
artificial grass and paving. Ideal for your children and pets to play freely. There is also three JOJO
tanks situated in the enclosed backyard area.
There are also domestic quarters situated at the back of the property. Has a shower, toilet and
washbasin. This room can also be utilized as a storeroom.
Front of the property paved, but not enclosed. Off road parking for two additional vehicles in front
of automated double garage.
DSTV dish, prepaid electricity meter, burglar bars and security gates at all opening windows and
doors, burglar alarm system, and fibre line.
Centrally situated to all schools, shopping centres and other amenities. Easy access to N1 and other
major routes.
No show houses. Viewing strictly by appointment on Monday to Saturday, between 10:00 and
17:00.
Rates and taxes: ±R990-00pm Erf size: 715m² Underroof area: 273m²
ERF Size 715 m²
Building Size 273m²
Rates R990 per month
|
|

Ralph Moore
c. 082 565 3015
ralph.moore@rawson.co.za
|





