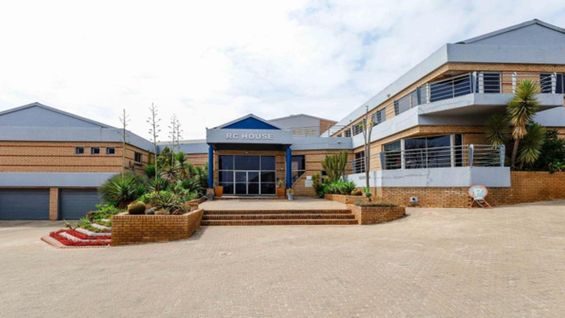| Commercial Warehouse and Offices to Rent in Meadowdale |
The subject property is located in the well-established industrial node of Meadowdale. The area enjoys excellent accessibility, supported by a network of major and secondary roads, providing seamless connectivity to and from the property. Its strategic location allows for convenient access to OR Tambo International Airport and the broader logistics hub in its immediate vicinity.
The site has been developed with two (2) interlinked, 2.5-volume warehouses, each fronted by double-story, street-facing office blocks. The layout takes advantage of the site’s topography, with the office component featuring split-level floorplates. Despite the varying levels, the design is functionally double-story, with both office blocks internally connected to the respective warehouses.
Additional site improvements include:
A guard house at the main entrance
An outbuilding housing an electrical room and a tuck shop
Office Component – Northern Wing
Entry is via a main entrance that opens into a double-volume reception lobby, featuring:
A reception counter with back-office filing area
Waiting area
Separate male and female ablutions
Flanking the lobby are two sets of double-story offices:
The northern wing (upper level) comprises approximately eight (8) offices, including some larger open-plan spaces. One office features a private ablution. This level also includes:
A kitchen
Separate male and female restrooms
The lower level of the northern wing includes:
A server room
Three (3) garages accessible from the interior
A separate garage/storeroom leading to a self-contained office section with three (3) drywalled offices and a private yard entrance
A warehouse store providing direct access to Warehouse/Factory 1 (northern warehouse)
Office Component – Southern Wing
Partitioned from the reception area with access control, the southern office block features:
Ramp access from reception
Male and female ablutions, plus an additional restroom
Three (3) offices with balcony access
Two (2) storerooms
The upper level is designated as the executive/management area, offering:
Three (3) spacious, interlinked management offices (one with private ablution and shower)
Shared balcony access
Kitchen and additional smaller office
Separate ablutions (one including a shower)
A mezzanine boardroom, situated between the offices and Warehouse/Factory 2 (southern warehouse), accessible via a ramp
Below the mezzanine is a showroom, complemented by a boardroom and training room, all constructed using drywall partitions. This showroom connects directly to the ground-level reception and the southern warehouse.
Warehouse Facilities
The two interconnected warehouses offer large, open-span industrial space:
Warehouse/Factory 1 (northern warehouse) features:
A caged steel storage structure
A hardwood-floored mezzanine storage area
A 2-ton goods hoist
Warehouse/Factory 2 (southern warehouse) includes:
Similar open-span design
Caged storage areas
A ground-floor extension with internal access to multiple storerooms
The warehouses are linked via:
A suspended hardwood mezzanine walkway
A concrete vehicle ramp
Access and Security
Primary access is through an automated steel sliding gate on Newton Street, manned by a guard house
Pedestrian entry is controlled via a turnstile access system
A secondary receiving gate is located on Essex Street, also automated
Ideal Occupants
This property is ideally suited for:
Promotional and marketing companies
Manufacturers
Large-scale construction firms
PPE suppliers
Blue-chip industrial tenants seeking a premium logistics and operational base
Contact me for more information or to arrange a viewing
ERF Size 10,000 m²
Building Size 7727m²
|
|

Gianni Vecchio
c. 0824657164
gianni.vecchio@rawson.co.za
|




