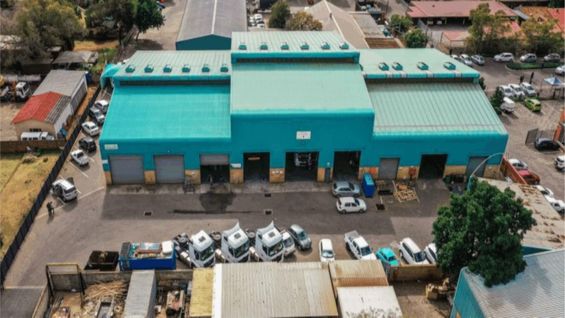| Workshop or Warehouse to let with extra storage |
This 952 square meter property primarily consists of an expansive workshop/warehouse space on the ground level, complemented by a mezzanine floor to the left and an office section at the rear. Behind the double storey offices is a double volume storeroom with access door leading into the workshop area, along with a stairway to the first-floor offices. The factory is equipped with kitchens and bathrooms for both office and workshop staff. A separate storeroom (IBR cladding) of approximately 122 sqm provides additional storage capacity for input materials or finished products. Notable features include a 100A three-phase electrical supply, four parking spaces, access control, and 24-hour security. The monthly rental includes municipal rates but excludes VAT and municipal utilities.
This unit is part of a well-maintained industrial property comprising three tenanted units. It offers excellent distribution potential due to its prime location just north-west of the N1 and N14 highways, near the Brakfontein Interchange. Access to nearby highways can be obtained via John Vorster Drive or Old Johannesburg Road. The property boasts an excellent eave height of approximately 5.7 meters and is fitted with three external roller shutter doors, as well as one internal roller shutter door in the double volume storeroom.
ERF Size 952 m²
Building Size 952m²
|
|

Colin Cloete
c. 0813360034
colin.cloete@rawson.co.za
|




