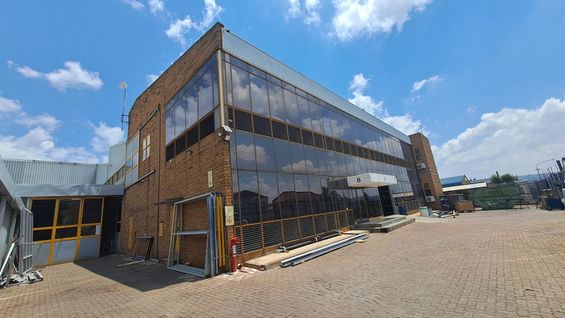| Sturdy Workshop / Industrial Unit to let |
This well-constructed workshop/industrial unit features an office section with a facebrick exterior and a modern aluminium-and-glass street frontage, complemented by a steel portal frame workshop. The unit includes power-floated concrete floors, profiled metal cladding, and ample natural light from translucent roof panels.
Offices are finished to a high standard with a suspended ceiling, modern lighting, plastered and painted walls, and air conditioning. Office accommodation spans two levels. The workshop is a two-level layout with a 5-ton material lift and crawl bar on the top floor for assisted material handling. Loading facility is a covered dispatch area with a grade-level roller shutter door, enabling efficient, all-weather loading and unloading. Secure yard with front vehicle parking.
Quick access to the N1 and N14 motorways via the R55 route. Long-term interest considered. Rental amount excludes VAT and utilities. For inspections or further details, please contact us.
ERF Size 5,764 m²
Building Size 3700m²
|
|

Colin Cloete
c. 0813360034
colin.cloete@rawson.co.za
|




