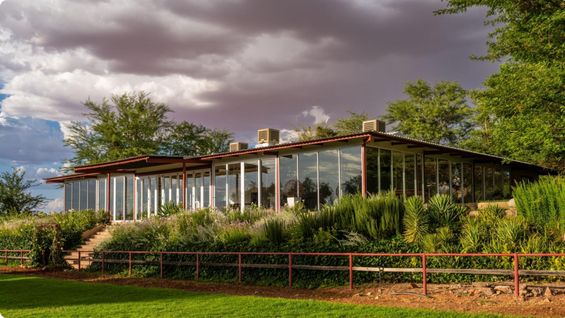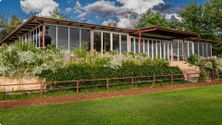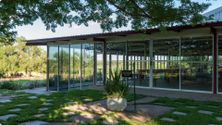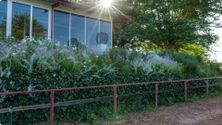| A SERENE LIFESTYLE OASIS WRAPPED IN TRANSLUCENT TRANQUILITY |
Nestled in a very exclusive of the agricultural area between Upington and Keimoes, this lifestyle property offers an exceptional country lifestyle yet is still within close proximity to the center of the village.
A serene oasis wrapped in translucent tranquility with astonishing views, embodies vibrant and exclusive sunshine-living. In ultimate getaway living, this tri-level villa exudes quiet elegance with unbridled views of the surrounded agricultural and sunsets.
Step outside to discover the expansive terrace featuring a large sparkling pool, perfect for unwinding amidst the breathtaking scenery. Entertain guests effortlessly with built-in internal seating and a braai area, complemented by a sleek bar connecting the internal and external spaces.
From the moment you enter the grounds, which measure nearly 45 ha in extent, one feels transported to a different world. The villa is a veritable chateau which offers an exceptional country lifestyle, set in pastoral splendour and has mesmerizing nature vistas tucked away between natural rock formations. With its unrivalled design and prime location, this property is the epitome of exclusivity.
Unusually, the property boasts not only offer this family villa , but also generously proportioned stand-alone self catering guesthouse flats, discreetly set apart from each other, open and enclosed venues, large storage and working rooms, cooling rooms, stables with horses and much more.
Detailed information and purchase price will be shared upon formal engagement.
THE VILLA
Imposing entrance hall with large open plan family room and farm like kitchen, and a sweeping staircase. Step down a couple of stairs to the magnanimous living area and the study, adorned with a feature fireplace and take in the sweeping views over awesome agricultural and nature breathtaking garden and agricultural surroundings.
Upstairs The accommodation comprises three generously sized bedrooms, each offering mesmerizing views, with beautiful balconies allowing with astonishing views over the natural garden and wine yard surroundings. The ultra spacious and luxurious main suite has a bathroom fit for a queen and downstairs is a pool room as well as a special Harley Davidson room, next to the garage, fit for a king.
EXTERNAL BRAAI ROOM AND POOL:
Step outside to discover the expansive terrace featuring a large sparkling pool amidst the breathtaking scenery. Entertain guests effortlessly in the braai room, with built-in seating complemented by a sleek bar connecting
GUESTHOUSE:
Three generously proportioned stand-alone self catering guesthouse flats, discreetly set apart from each other a serene oasis wrapped in translucent tranquillity with astonishing views, embodies vibrant and exclusive sunshine-living. In ultimate getaway living.
STABLES
For the equestrian enthusiast, the property includes twelve stables, a tack room and an office with a bathroom.
STUDY AND RECREATION SPACES:
This delightful space, adjoining the original storage area, offers a bathroom, a study and a sun drenched flower-arranging room.
OWL COTTAGE
Specially built where an owl can find his safe haven.
THE VENUE
The breathtaking Venue is infinitely versatile comes complete with kitchenette, toilets for both genders and a bespoke champagne or alcohol cellar
On the outside a entertainers braai area, with an outside kitchenette.
Open Amphitheatre next to the venue extends the possibilities for performances, weddings or speakers.
In addition 4 extended garages
A large 65 KVA generator is installed, providing ample electricity back up. Additionally, there are heat pumps, a borehole, full computerized irrigation, a sophisticated water purification plant with UV light, ozone treatment and filtration and 6 large concealed water tanks.
LARGE STORAGE AREAS WHICH ALSO CAN BE USED FOR LECTURES, CONFERENCES ETC
Large storage areas for lucerne, raisins, storage facilities, cold rooms, a dedicated storage area for a large number of horse drawn carriages, as well as a meat processing room. There are two cold rooms, one of which is 5 x 5 meters in size, and a lockable tool room, separate private office next to the storage areas. All storage facility is equipped with bathrooms and cooling systems.
STAFF QUARTERS:
Relaxing rooms with bathrooms for staff members
ARGICULTURAL
The nearly 45 ha offers 11 ha of noble varieties manicured grape vineyards include Salma Pete and Merbein, as well as 3 ha Luzern, all being in optimal production cycle. Water resources is 17 ha of water rights allocation from the local irrigation scheme.
RIVER FRONT:
I km of Riverfront, which is available for different activities
DISCOVER YOUR SERENE OASIS: A LUXURIOUS LIFESTYLE AWAITS
Nestled within nearly 45 hectares of pastoral splendor, this tri-level villa offers an unparalleled retreat into tranquility and elegance. Embraced by natural rock formations and expansive agricultural vistas, the property epitomizes exclusive sunshine living, providing a harmonious blend of luxury and nature.
THE VILLA: A SYMPHONY OF ELEGANCE AND COMFORT
As you enter through the imposing entrance hall, you're greeted by a spacious open-plan family room seamlessly connected to a farm-style kitchen, setting the stage for intimate gatherings and culinary delights. A few steps lead down to a generous living area and a study adorned with a feature fireplace, offering sweeping views of the breathtaking gardens and surrounding landscapes.
The upper level boasts three generously sized bedrooms, each with its own balcony that frames mesmerizing views of the natural gardens and vineyards. The ultra-spacious master suite features a bathroom fit for royalty, ensuring a private sanctuary for relaxation. Additional luxuries include a pool room and a dedicated Harley Davidson room adjacent to the garage, catering to bespoke interests.
OUTDOOR ENTERTAINING: WHERE LEISURE MEETS LUXURY
Step outside to an expansive terrace featuring a large, sparkling pool, perfect for unwinding amidst breathtaking scenery. The external braai room, equipped with built-in seating and a sleek bar, seamlessly connects indoor and outdoor spaces, making it an entertainer's paradise.
GUEST ACCOMMODATIONS: PRIVACY AND COMFORT
Three generously proportioned stand-alone self-catering guesthouse flats are discreetly set apart from each other, offering guests a serene oasis wrapped in translucent tranquility. Each flat embodies vibrant and exclusive sunshine living, providing the ultimate getaway experience.
EQUESTRIAN FACILITIES: A HAVEN FOR HORSE ENTHUSIASTS
For the equestrian aficionado, the property includes twelve stables, a tack room, and an office with a bathroom, ensuring top-notch facilities for horse care and management.
VERSATILE VENUE: CELEBRATE AMIDST NATURE'S BEAUTY
The breathtaking venue is infinitely versatile, complete with a kitchenette, gender-specific restrooms, and a bespoke champagne or alcohol cellar. An outdoor entertainer's braai area with an external kitchenette and an open amphitheater extend the possibilities for performances, weddings, or speaking engagements.
ADDITIONAL AMENITIES: CONVENIENCE AND SUSTAINABILITY
• STORAGE FACILITIES: Large areas for lucerne, raisins, and storage facilities, including cold rooms, a dedicated space for horse-drawn carriages, a meat processing room, and a lockable tool room. All storage facilities are equipped with bathrooms and cooling systems.
• STAFF QUARTERS: Comfortable rooms with bathrooms for staff members, ensuring convenience and privacy.
• AGRICULTURAL ASSETS: The expansive land includes 11 hectares of noble grape vineyards (Salma Pete and Merbein varieties) and 3 hectares of lucerne, all in optimal production cycles. Water resources include a 17-hectare water rights allocation from the local irrigation scheme.
RIVER FRONTAGE:
Enjoy 1 kilometer of riverfront, offering a myriad of recreational activities and serene views.
EXPERIENCE THE EPITOME OF EXCLUSIVITY
From the moment you enter the grounds, you're transported to a different world—a veritable chateau offering an exceptional country lifestyle. With its unrivaled design and prime location, this property is the epitome of exclusivity, inviting you to experience a life of unparalleled luxury and tranquility.
Detailed information and purchase price will be shared upon formal engagement.
Experience the new sensational technology, of the 3D walk-through video. You can view the property in the finest detail, as if you were walking through the property in person.
And guess what—buy or sell your home successfully before the end of August 2025, and you could be eligible to enter a draw to win a stunning unit in one of Cape Town's most sought-after neighborhoods
ERF Size 45.000 ha
Building Size 2172m²
|
|

A-Filon Smit
c. 0824935497
filon.smit@rawson.co.za

B-Dawid Smit
c. 0823396805
dawid.smit@rawson.co.za
|






